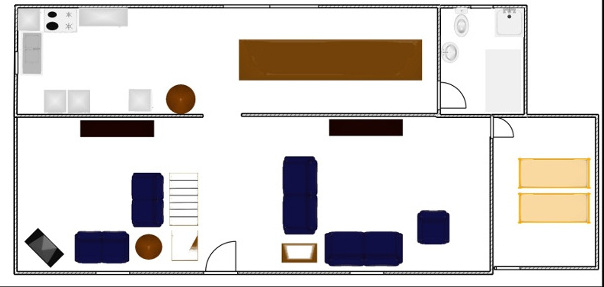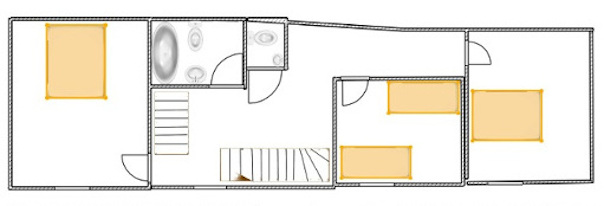Manoir Floorplans
Click on a room to view the corresponding picture in the Manoir, Kerargon holiday rental.
|
|
ground floor:
- lounge running the length of the building (60m²) with wood-burning stove
- open plan kitchen/dining area. The large farmhouse table seats 18.
- 1 bedroom Turquoise (double bed: 2 single mattresses 90cm wide x 2oo cm within one frame)
- shower room with WC
|
|
| /
|
one flight up:
- master bedroom Tulip (bed:180cm wide),
- "Sun" bedroom with 2 single beds,
- french double bedroom Caribbean (bed:140cm wide)
- full bath + separate WC
top floor:
- bedroom Fish with 3 single beds,
- bedroom Seashell (bed:160cm wide),
- children's room with bunk beds ( 1 mattress 70x 140cm, 2nd lower mattress: 90cm wide x 190cm but because of tight headroom only suitable for children <9 yrs)
- shower room + separate WC.
(c) 2021 McConnell & Fritzsch






